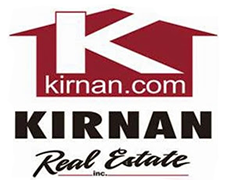5281 Burke Lane, Dewitt
$549,900
Historic 1885 Brockway Farmhouse on 2+ acres. Step back in time with 4736 SF Estate when homes were built with 6 magnificent pillars. Complete with tasteful landscaping, ceramic pool, patio, pool house, pergola, and veranda. Arrive home in style under the portico. A generous foyer will lead you to the formal dining room. Upscale SS Kitchen Appliances. The kitchen island is THE favorite meeting spot next to the fireplace. Breakfast nook is lined with 9 french doors bringing abundant natural light and view. Formal dining room centered just outside the kitchen has plenty of room for entertaining, adorned with a stained glass window from a pharmacy in France. Spacious Formal Living Room has gas fireplace and views of the veranda. The Den with exterior entrance, giving options for private home business, features wood burning fireplace and half bath. 2nd floor has Primary Suite with Full Bath including Jetted Tub, Walk In Shower. 4 additional Spacious Bedrooms. Location perfect for quick access to SU, hospitals, fine restaurants and shopping. JD High School is a mere block away. Don't miss your chance to live is this elegant historic home nestled in a private oasis.
Farmhouse, Historic/Antique, Two Story
Cable Available, High Speed Internet Available, Sewer Connected, Water Connected
Attached, Driveway, Garage Door Opener
Attached, Driveway, Garage Door Opener
Carpet, Ceramic Tile, Hardwood, Tile, Varies
Bath in Primary Bedroom, Breakfast Area, Breakfast Bar, Den, Eat-in Kitchen, Entrance Foyer, Home Office, Kitchen Island, Natural Woodwork, Separate/Formal Dining Room, Separate/Formal Living Room, Skylights, Walk-In Pantry, Window Treatments, Workshop
Built-In Oven, Built-In Range, Dishwasher, Disposal, Double Oven, Dryer, Gas Cooktop, Gas Oven, Gas Range, Gas Water Heater, Microwave, Refrigerator, Washer
Baseboard, Electric, Gas, Hot Water
Blacktop Driveway, Patio, Pool, Private Yard, See Remarks
Drapes, Leaded Glass, Skylight(s)
 All information deemed reliable but not guaranteed and should be independently verified. All properties are subject to prior sale, change or withdrawal. Neither the listing broker(s) nor Kirnan Real Estate Inc shall be responsible for any typographical errors, misinformation, misprints, and shall be held totally harmless. © 2024 CNYIS, GENRIS, WNYREIS. All rights reserved.
All information deemed reliable but not guaranteed and should be independently verified. All properties are subject to prior sale, change or withdrawal. Neither the listing broker(s) nor Kirnan Real Estate Inc shall be responsible for any typographical errors, misinformation, misprints, and shall be held totally harmless. © 2024 CNYIS, GENRIS, WNYREIS. All rights reserved.


